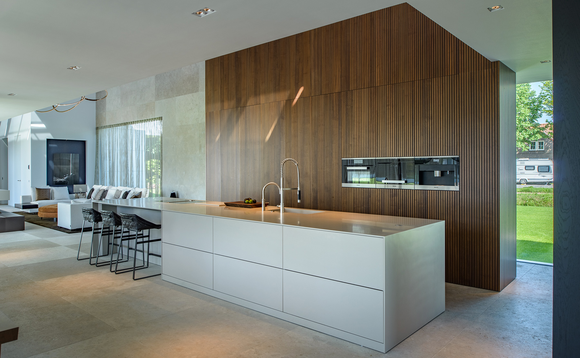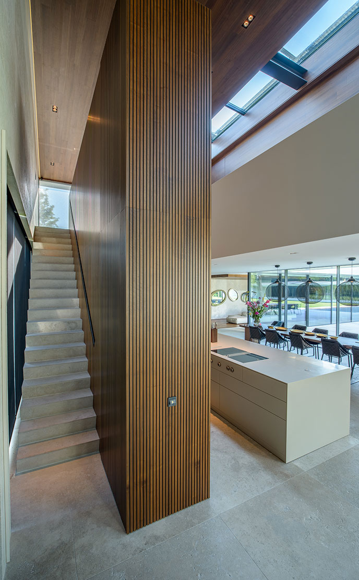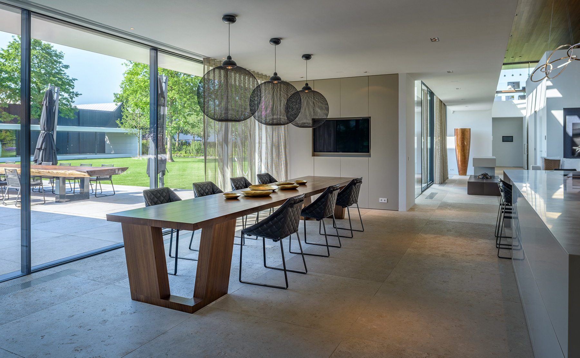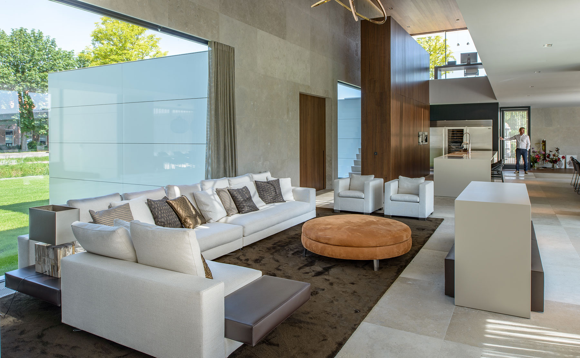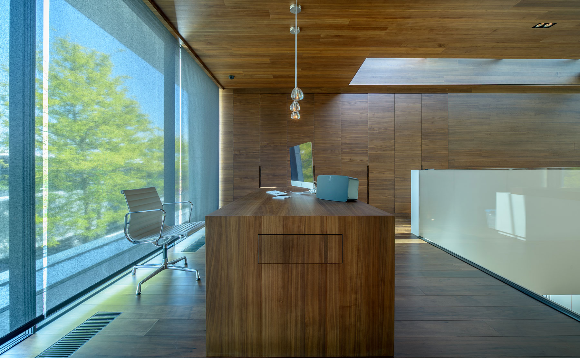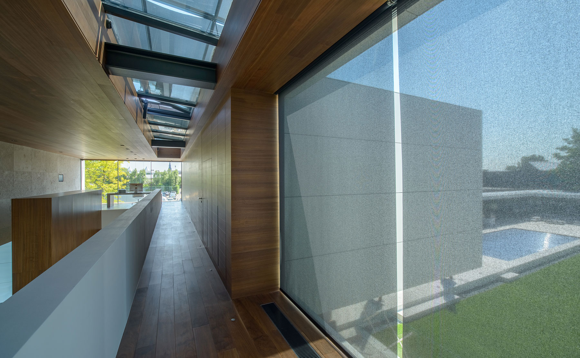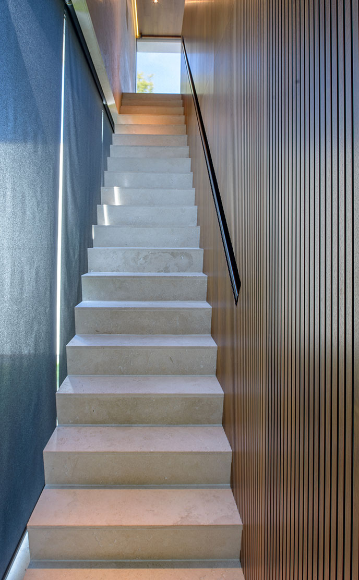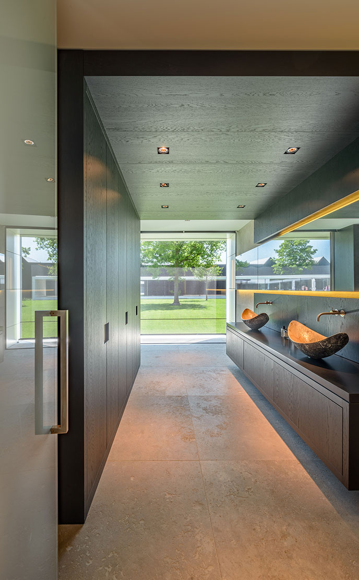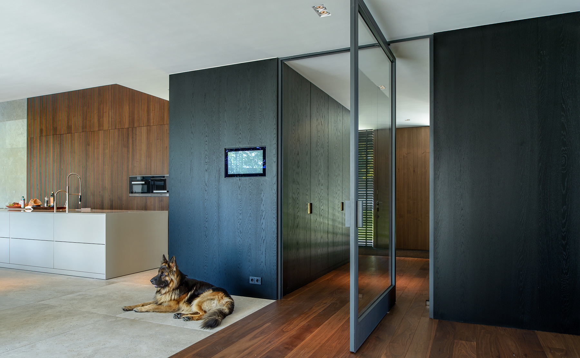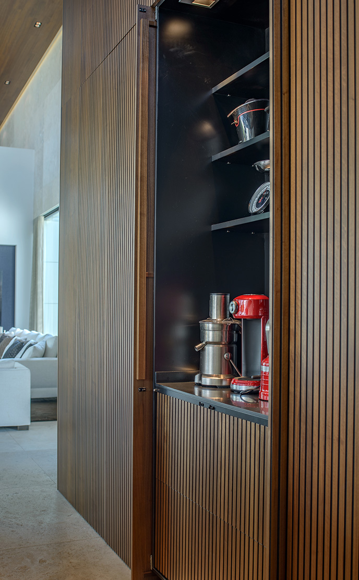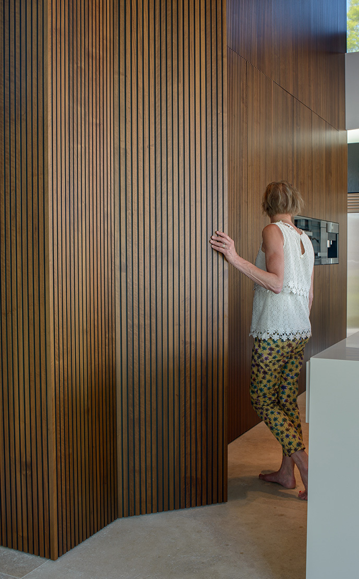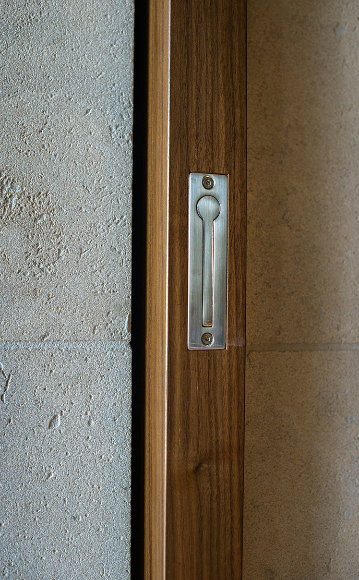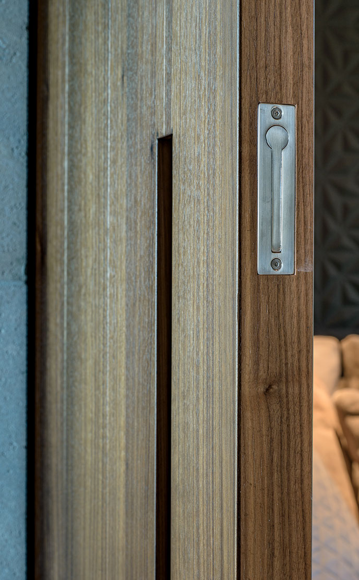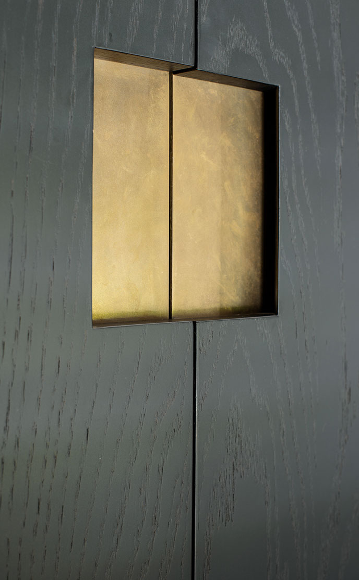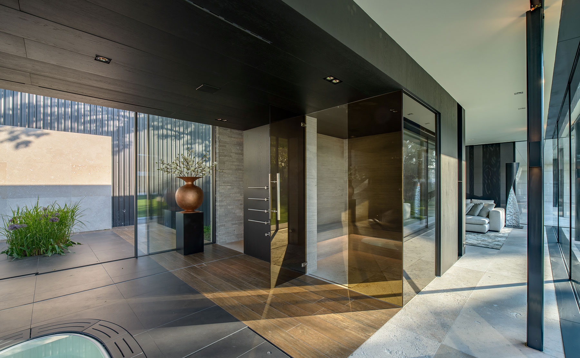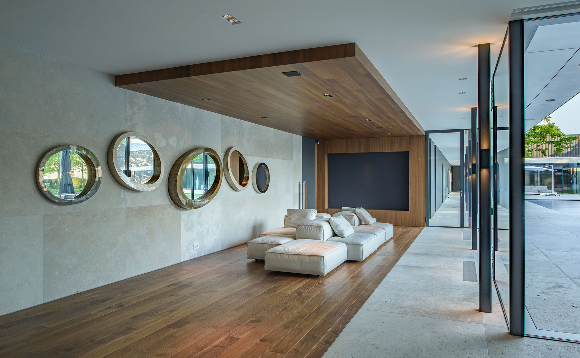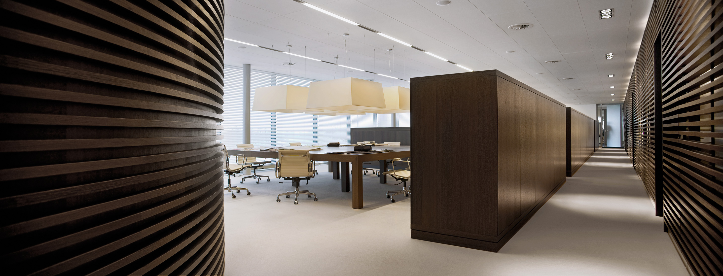
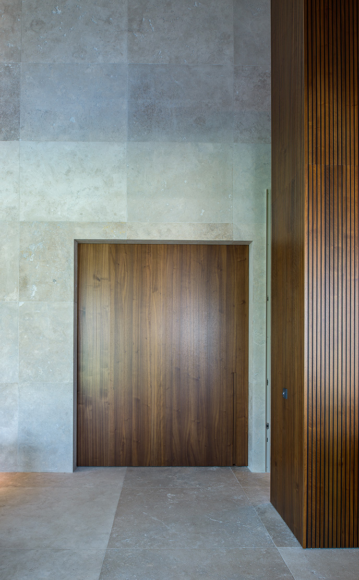
An impressive home, designed by Linda Pol. Thanks to the presence of so much natural light, the ambiance in the interior constantly changes throughout the day. Artificial lighting ensures a cosy atmosphere in the evening. The sleek yet robust kitchen wall unit is particularly striking. Functioning as a handy room divider and side wall for the stairs, it also provides storage space and includes a concealed door. This wall unit, the dining table, the galleries and the ceilings are all finished in grey American walnut. Oak elements opaquely lacquered in black have also been used.
Designer Linda Pol: "The architectural design of the house is particularly pure, combining edgy simplicity with a luxurious finish. For me, the challenge was to turn this into a real home in every sense: warm, intimate, functional. I did this by making some bold statements in the interior. The natural stone floor that leads from the inside to the outside has been extended onto the walls like a robust shell. The high ceiling has been finished in American walnut, which echoes the walnut wall unit upstairs. In addition to large open spaces, the house also contains intimate little corners where the inhabitants can tuck themselves away. The binding factor in this property is the tall wall unit in the kitchen which features fantastically detailed patterning in the wood. In combination with the kitchen island, which is made entirely of Corian, this forms the heart of the house. A sense of elegance and softness has been introduced into the design by the lamp high above the sitting area, which floats in the open space like a glittering jewel, and the luxury furniture and upholstery."
