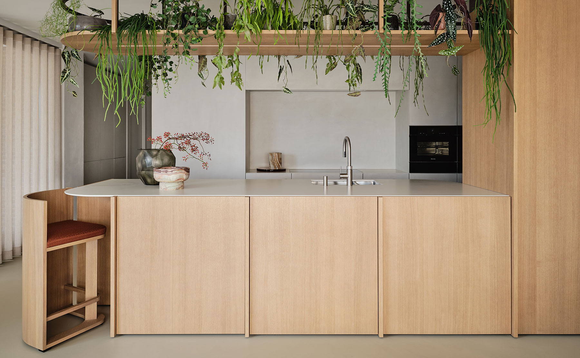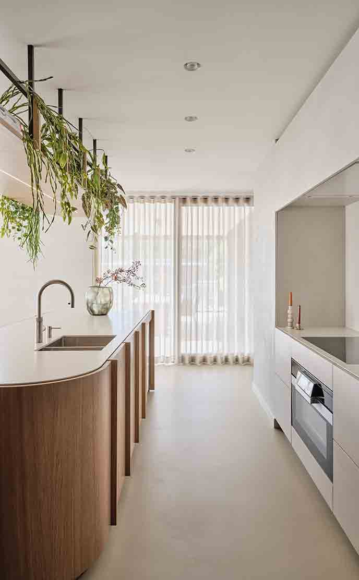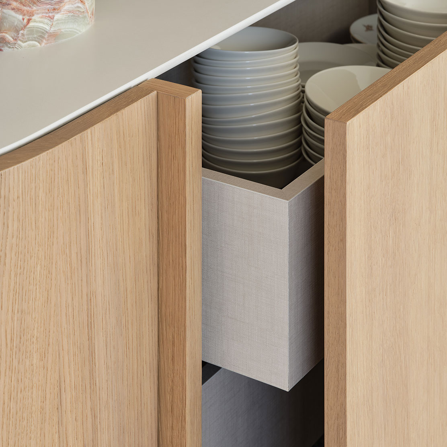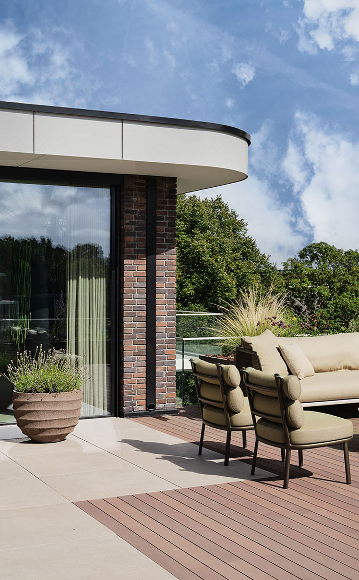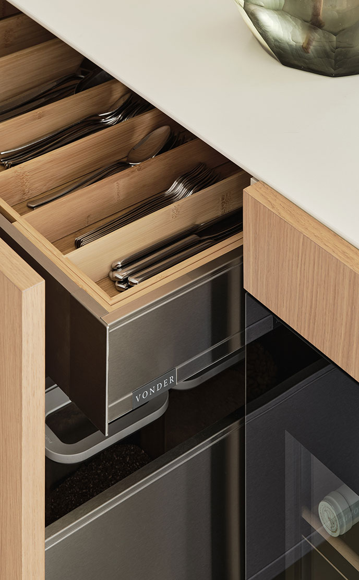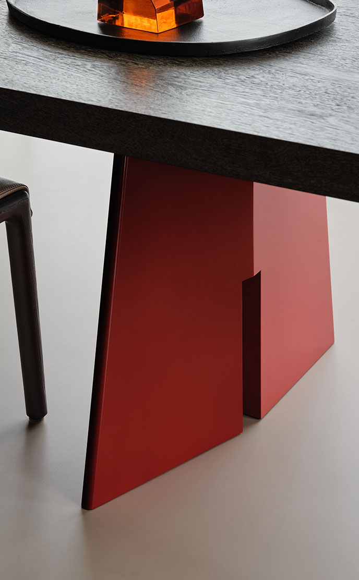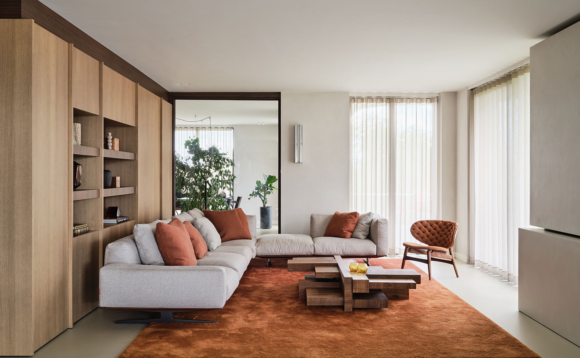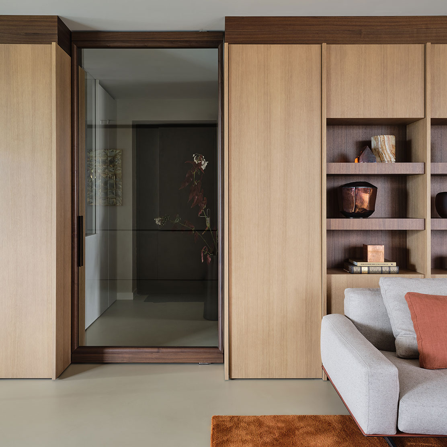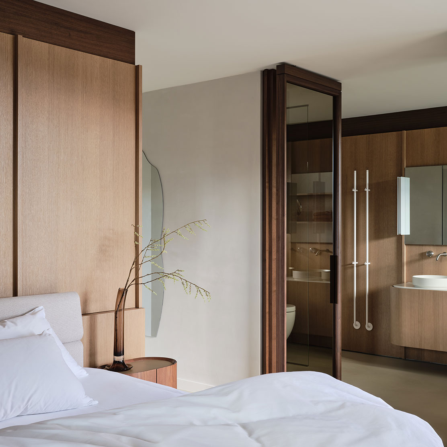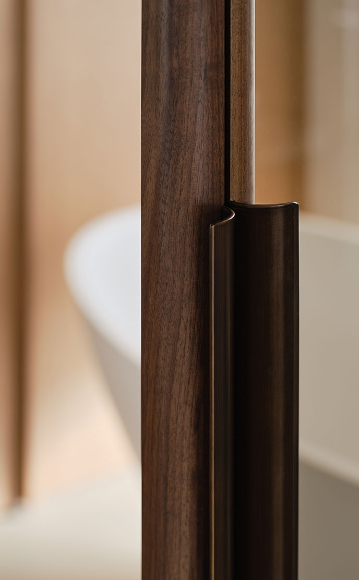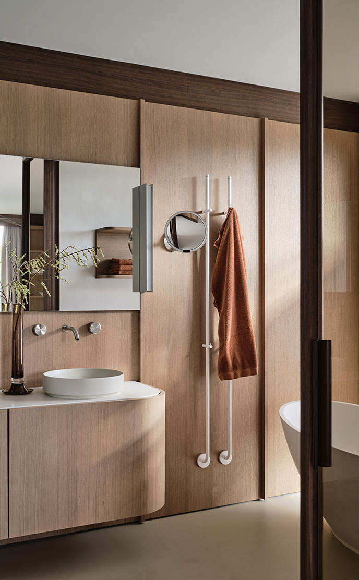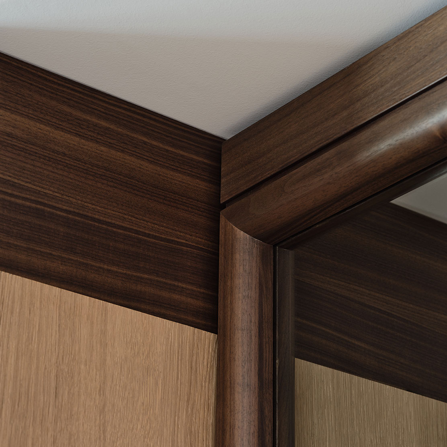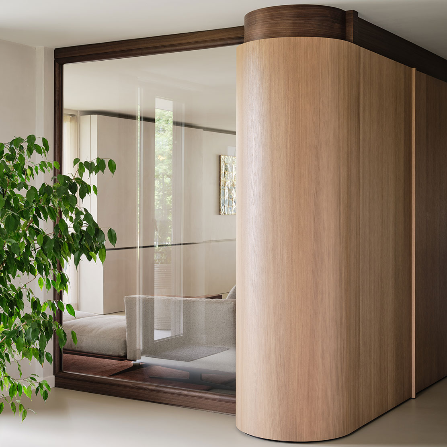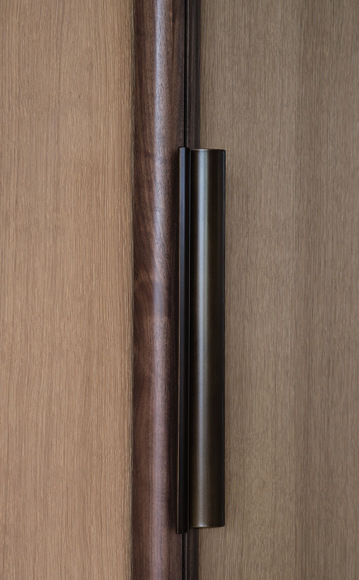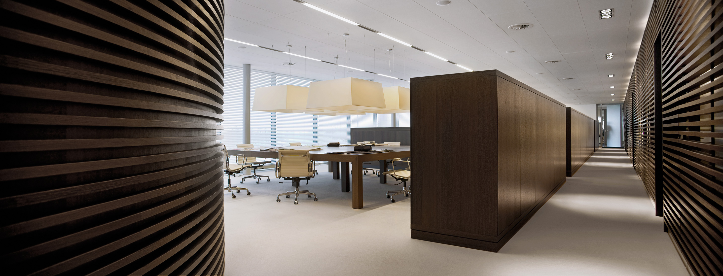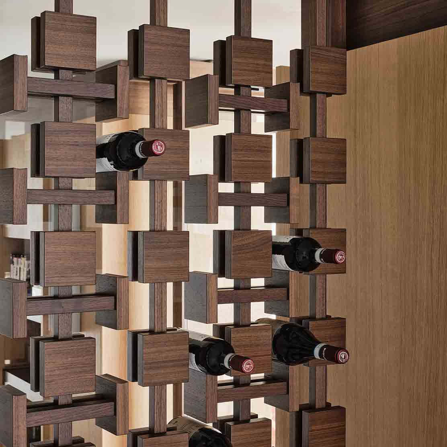
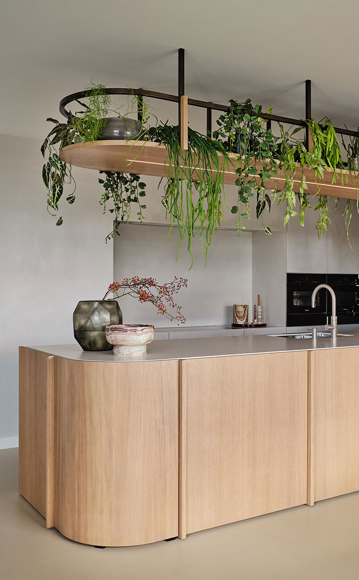
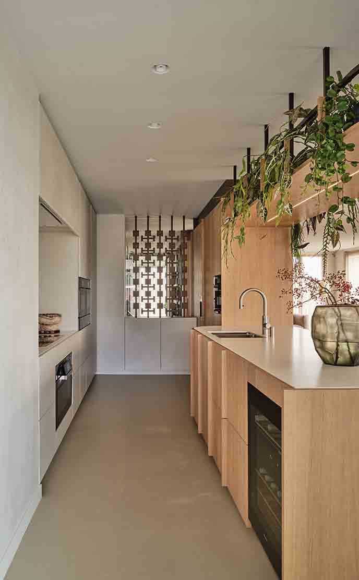
“On the edge of a park, a new block of flats protrudes above the trees. Our challenge when designing the penthouse was to ensure that every sight line offered a view out over the treetops. By altering the basic structure of the property, we were able to create an axis of vision through the space. Along the length of this axis, we placed a free-standing wall unit incorporating the entrance, the cloakroom and also the kitchen island. We added character to the end result by combining oak with walnut. The design, together with the materials, creates an underlying feeling of warmth,” says Océan, studio for interior architecture.
Vonder produced all the wooden elements along the axis, including the beautifully designed oak kitchen with subtle details. The walnut wine rack also serves as an inventive room divider. The sturdy yet refined dining table is sucupira with a high-gloss varnished base. The slender pivot doors are made from oak, with bronze handles. The same level of refinement can be found in the bathroom and bedroom.

