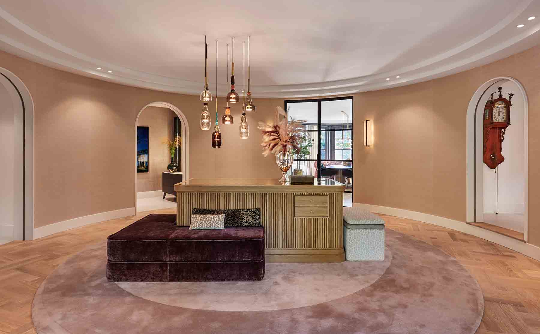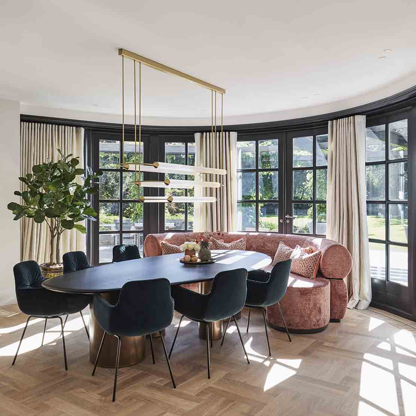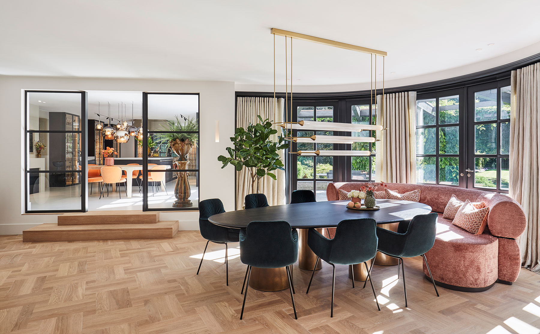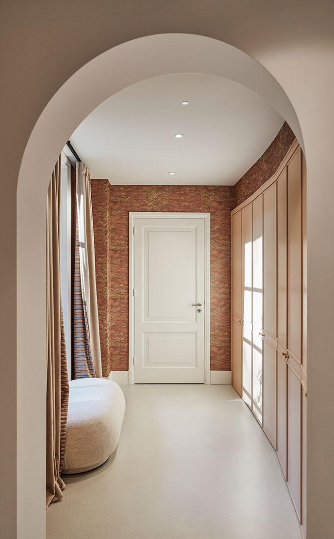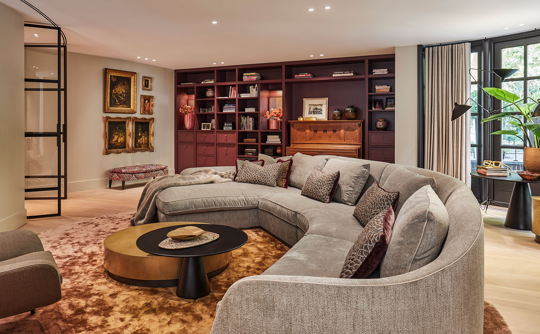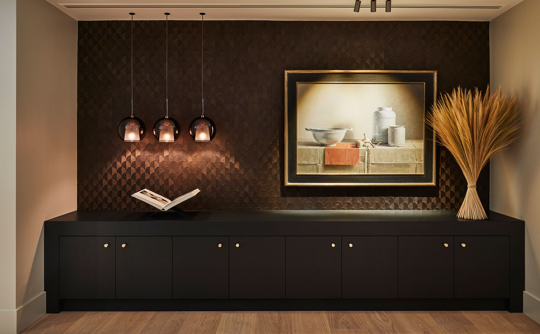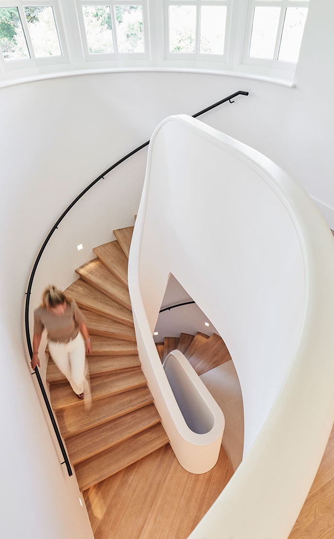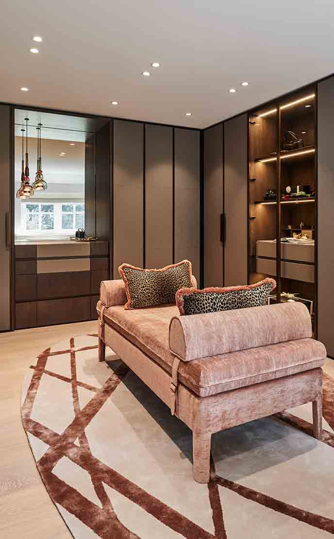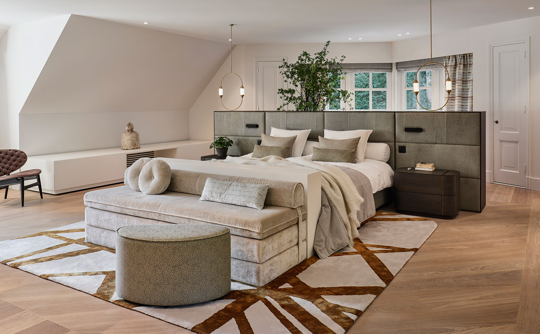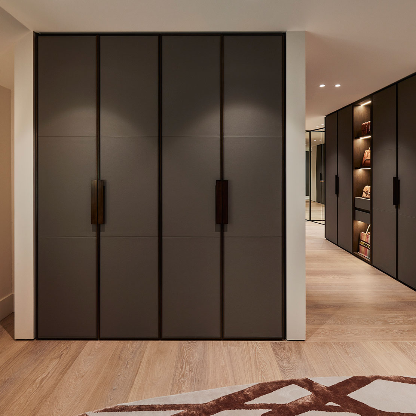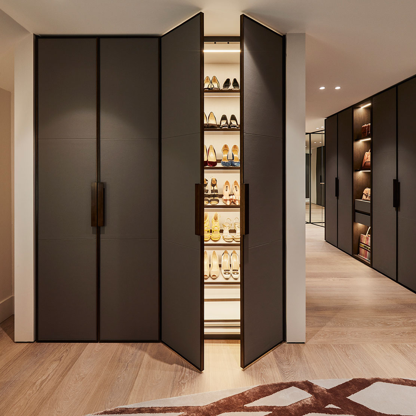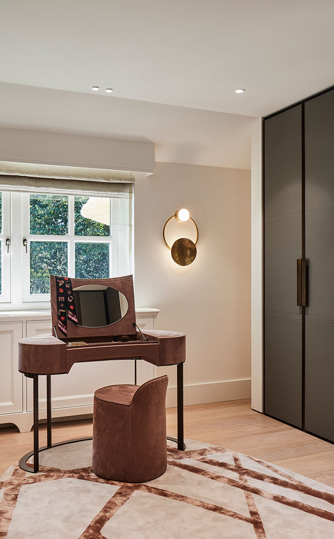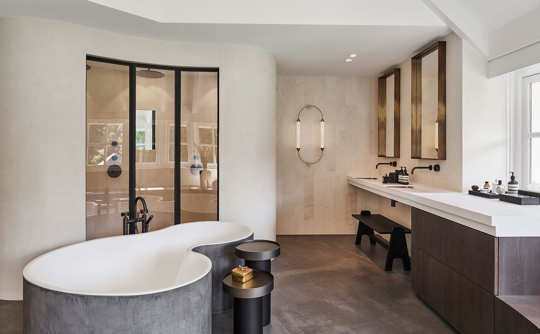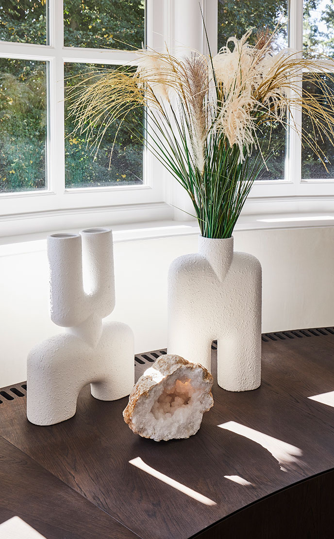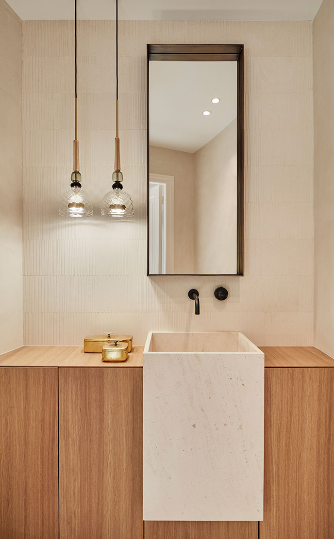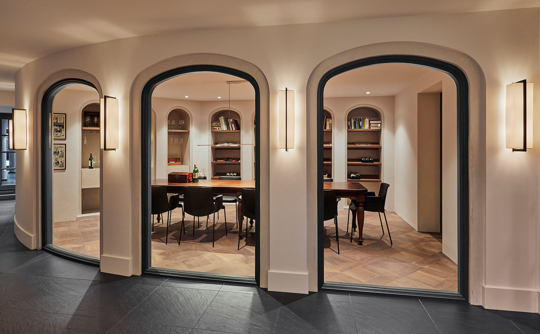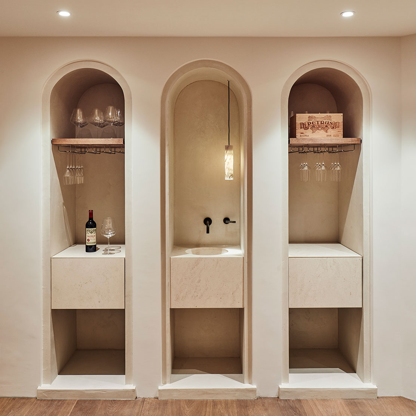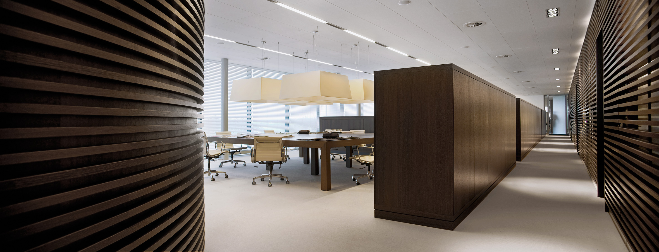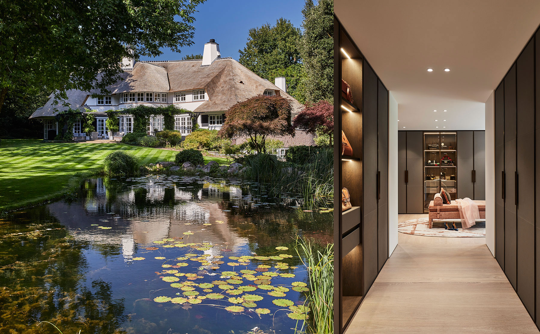
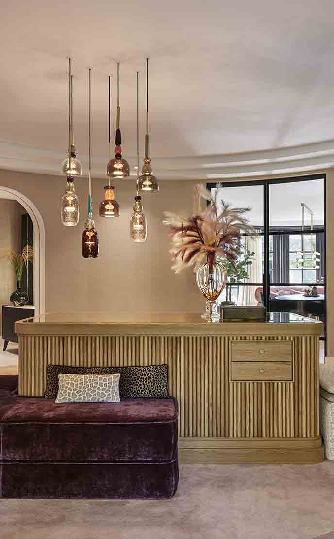
“The original residence was designed in the 1990s by Hans and Ben van Egmond. We – the subsequent generation of Van Egmond architects – rebuilt the property in line with the new owner’s wishes. All the rooms now make optimum use of the sight lines, the natural daylight and the views of the beautiful surrounding gardens. We incorporated new living requirements and improved the sustainability and energy consumption while retaining the original character of the property. We are proud of this gem of an end result, and also of the smooth-running partnership.”
From the extensive hallway, the comfortable living spaces are accessed through archways, creating an extra sense of seclusion. The freestanding furniture in the hall is solid oak with curved panels, also featuring an inlaid mirror, lockable drawers and seating on both sides. The living room has an oak bookcase varnished with an aubergine-coloured opaque finish. The cabinet in the TV room is box-cut oak, stained and varnished with a matt finish. In the wine cellar, the shelves are quartz-sawn oak.
The refined wardrobes feature niches in quartier and faux-quartier sawn oak. The leather-lined drawers and doors are edged with bronze, including bronze handles. An illuminated open section offers the opportunity to display items such as bags and jewellery. The divan is also by Vonder. In the bathroom, the box-cut oak is stained and varnished with a matt finish. The headboard comprises special leather panels in an oak framework.
