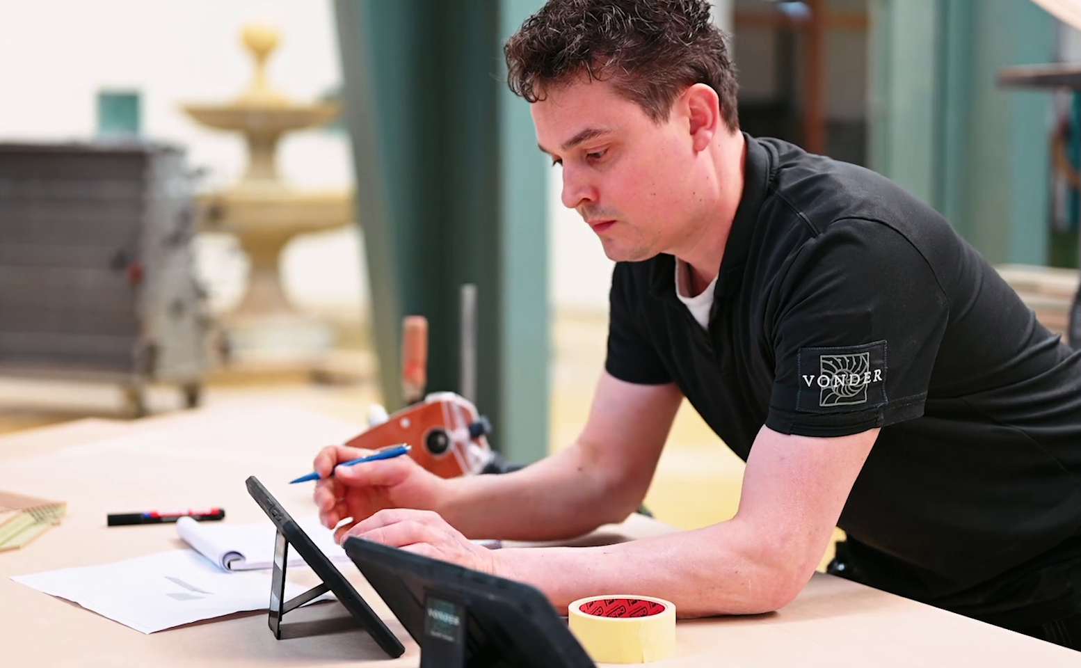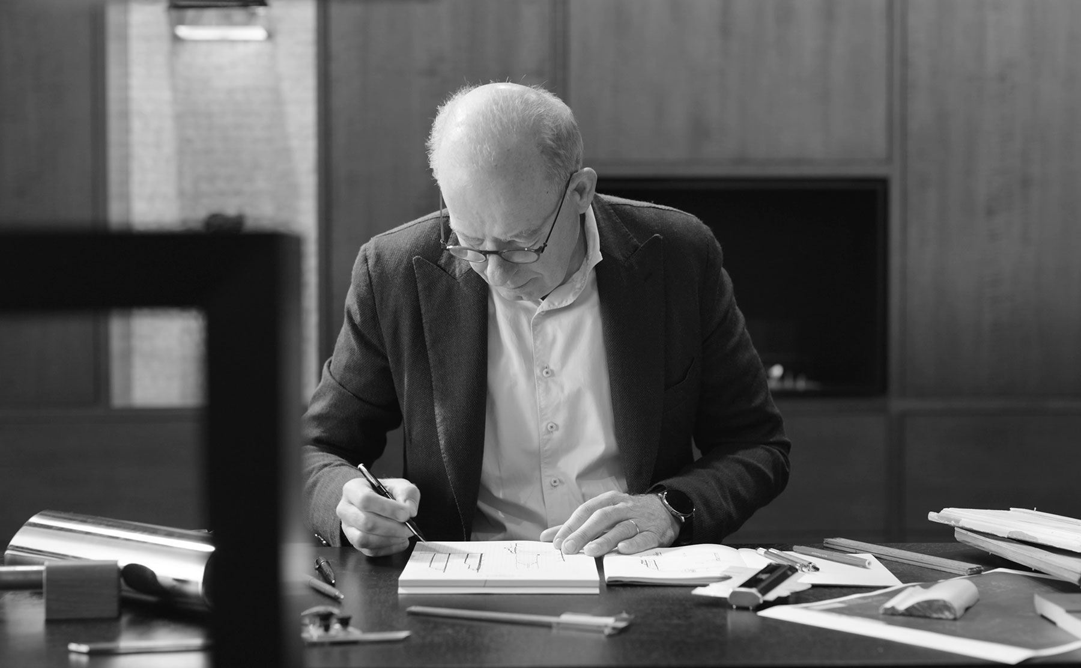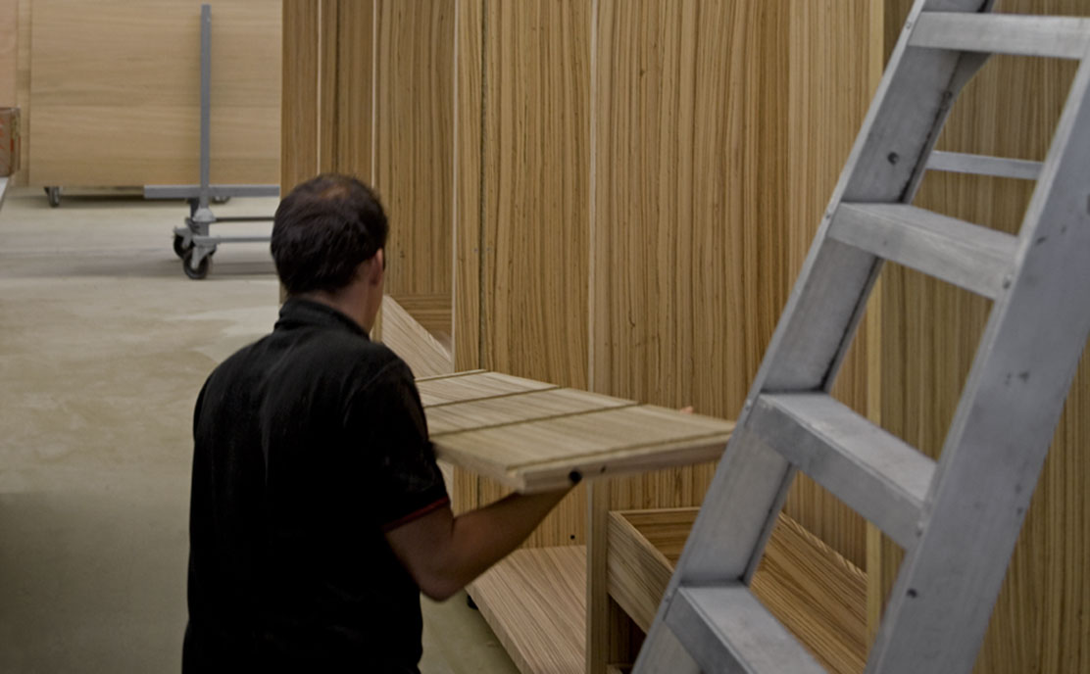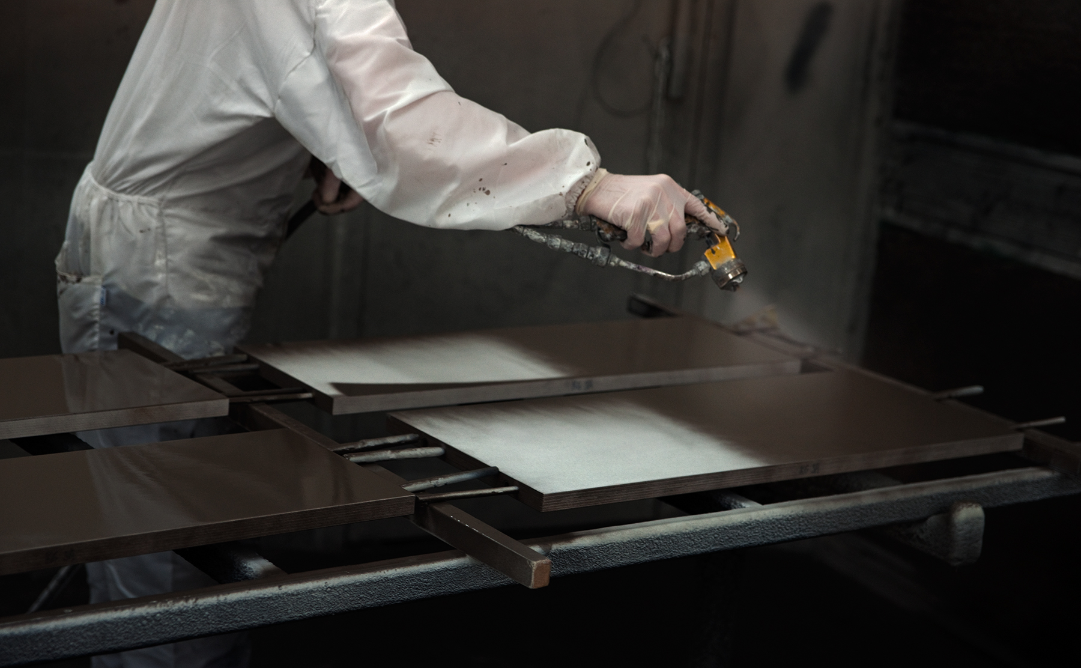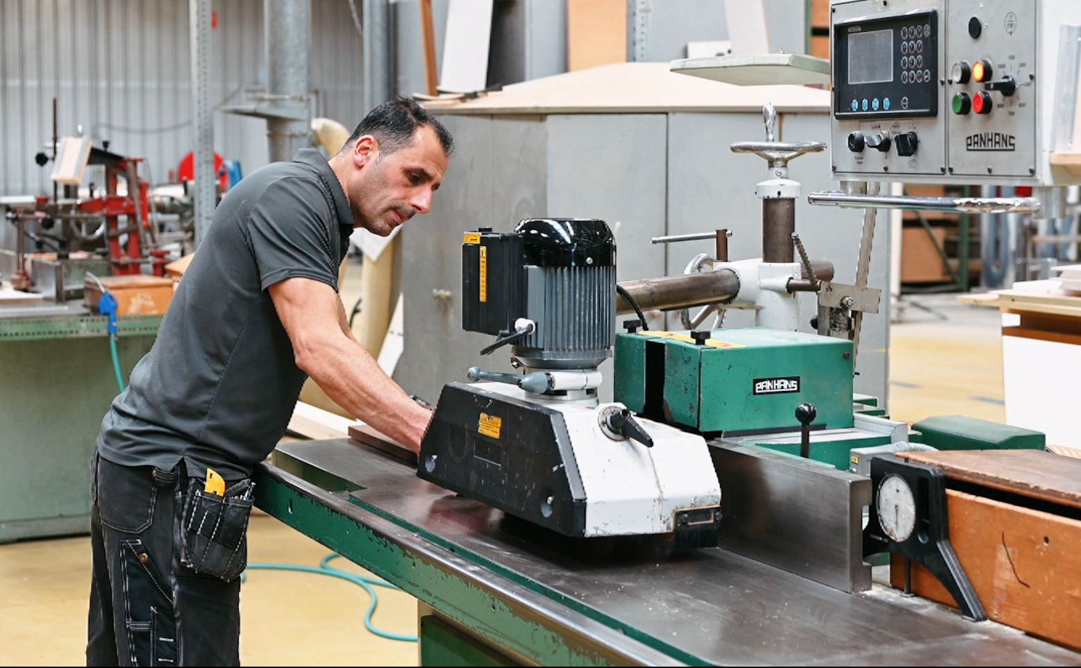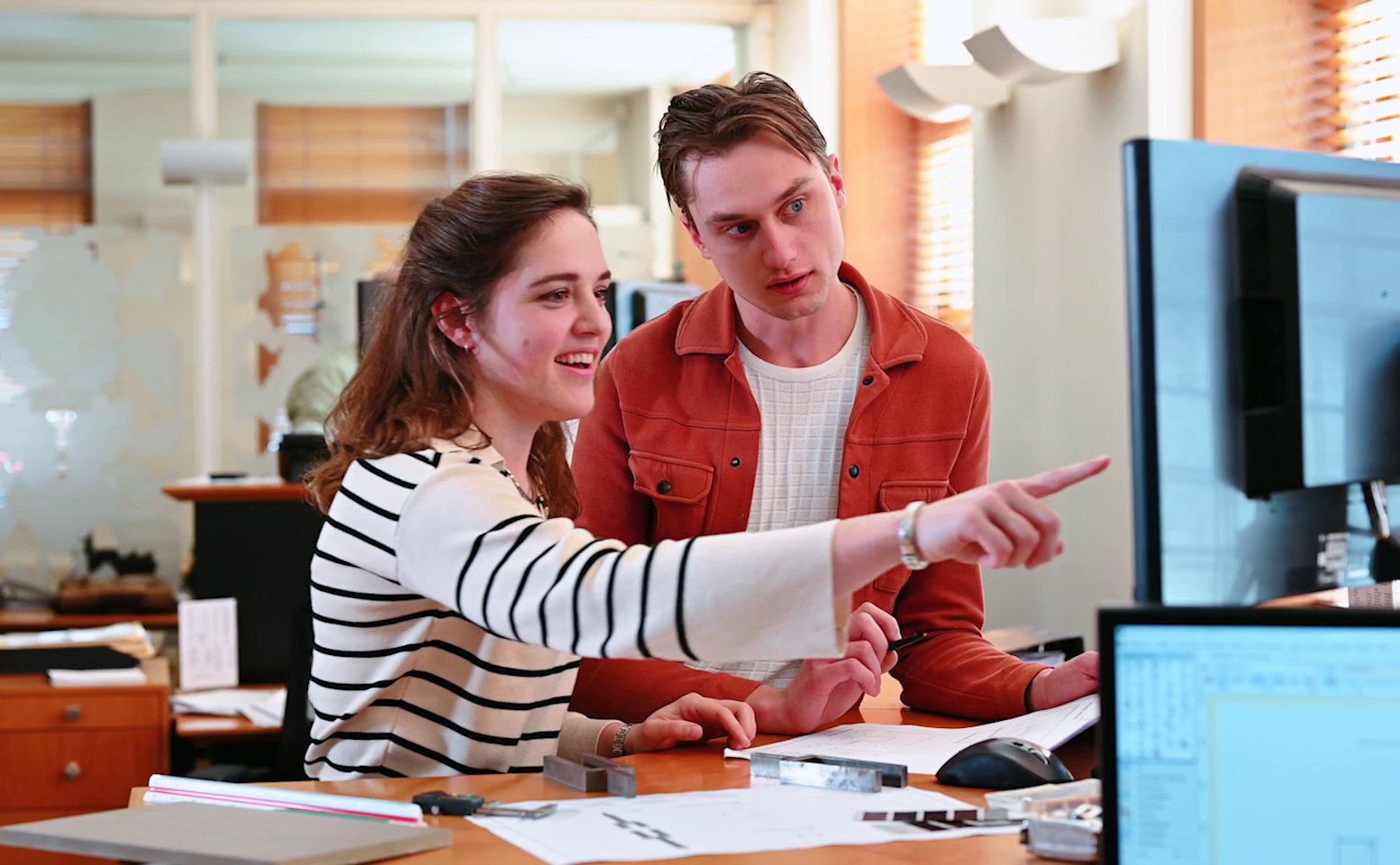
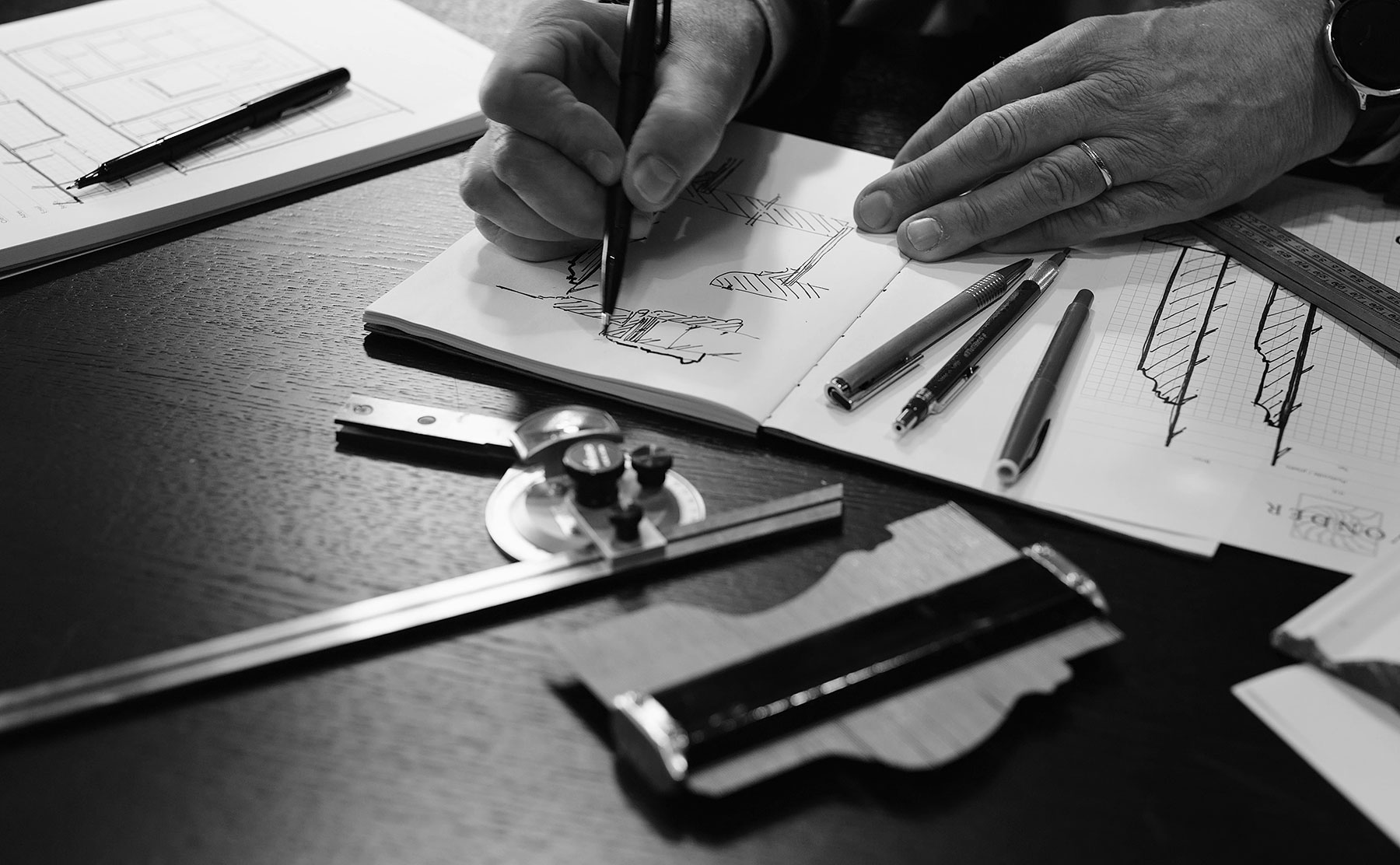
The planner is the key figure in the business. The planner supervises the entire process during a project: monitoring the planning schedule, keeping in contact with the architect and the client, understanding the location and instructing the fitters.
Before a remit goes into production, the planner translates the sketch or the 3D image into a technical design. Many years ago, this craft was done with a quill pen on tracing paper, but now it is done using sophisticated design software. The architectural drawing contains all the measurements and points for attention noted at the location, often in consultation with the contractor. Once all the custom-made elements have been worked out in detail, the client will receive a set of drawings. This enables third parties to prepare for the building work, giving the client one less thing to worry about in what is often a hectic time.
